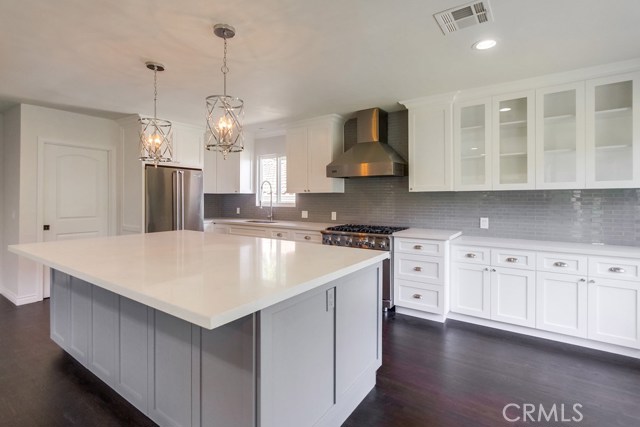Beautiful entertainers home with an open floor plan. Walk through the wood double doors to an open floor plan with stunning hardwood floors throughout, Wifi-enabled thermostat and built-in USB outlets throughout. Kitchen features brand new Viking appliances, new custom cabinets and a multi-use 9 ft. island with chandelier lights adorning above with a built-in wine refrigerator. Plenty of room to entertain or sit around the island, while enjoying the natural light through the bay windows. Dining room is just off the kitchen with a sliding glass door to the backyard, a bay window and a raised fireplace with sitting ledge. Master bathroom features a custom double vanity with square sinks, quartz counters, herringbone subway tiles and rock shower floors. Large second bathroom contains separate tub and shower with Carrara marble tiles, rock shower floors, custom double vanity accented with Venetian Bronze hardware. Additional bedrooms have new paint, large closets and ceiling fans. Family room is just off the front door and contains another bay window, recessed lighting, PV stone fireplace and built-in storage. Backyard contains a PV stone patio leading to the spacious grassy backyard with a in-ground spa. This is a great family home located on a quiet cul-de-sac with a large front and back yard, located near the local elementary and middle school. You Don’t Want to Miss It!
