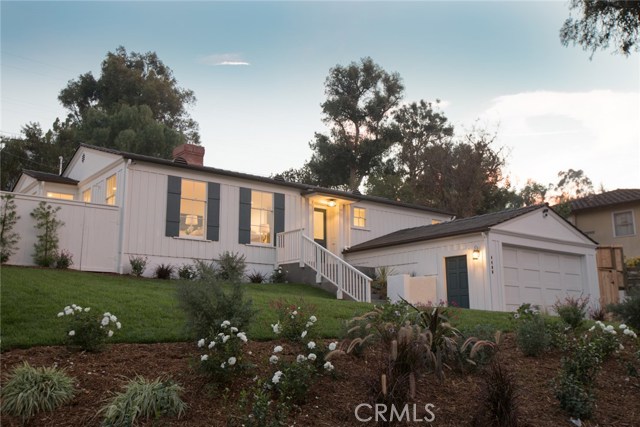Huge opportunity to own a slice of PALOS VERDES ESTATES at an amazing price! Standing tall on a cul-de-sac street in the coveted VALMONTE section PVE, this beautifully redesigned coastal ranch house is the perfect turnkey starter home for newly weds and families alike. An abundance of natural light will embrace you as you enter the property and make your way through the living area. A stunning contemporary tiled fireplace perfectly complements the bright and open family room which spills right into the dining and kitchen areas. While cooking at your exquisite Bertazzoni range the morning light will glisten and dance along the stainless appliances and your radiant white marble counters. And it is all climate controlled by central heat and A/C!
BE SUSTAINABLE – there is a huge backyard perfect for planting all of the fruits and veggies you and your friends can handle.
SEEK INSPIRATION – dine al fresco on your elevated outdoor deck, and make regular trips up to your large elevated mountain view perch at the top of the property.
When you are ready to turn in, your all inclusive south facing master suite will be ready. You will also find two more bedrooms, two shared bathrooms, private office, media room, laundry closet, plenty of storage space, and a two car attached garage. Do not miss out on this VALMONTE GEM!
