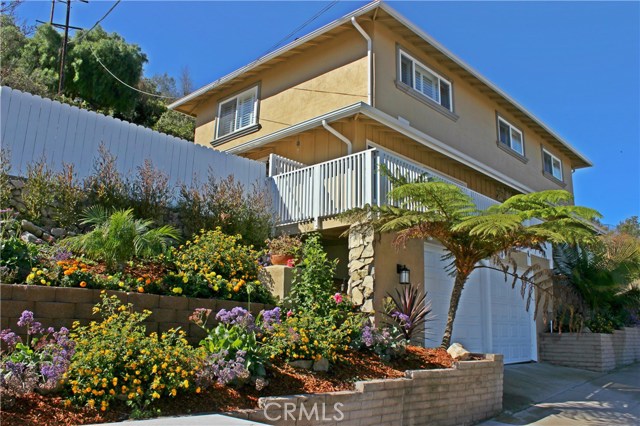When you enter this pristine turn key home you realize it was built to take advantage of those VIEWS VIEWS VIEWS! With the exception of the upstairs full bath, every single room has one! Just breathe in those sparkling lights and snow capped mountains every single day! Propped above the South Bay on the border of PV Estates and Rancho PV you’ll find all the comforts of home. Gleaming hardwood floors plus crown molding from top to bottom helps set the tone in the unique living room with its elegant wood burning fireplace/mantle gently wrapping around a wonderful cozy reading nook. Enjoy friends or family in your upgraded open concept kitchen/dining with huge island and stainless appliances. Again those VIEWS! Step right outside on warm nights to your private yard, take a stroll up to your observation deck and toast to magnificent sunsets! The graceful staircase continues the wood flooring and takes you to 4 bedrooms (or turn one into your office) again those VIEWS! All with crown and base molding and plantation shutters. Full bath and Master bath completely upgraded with travertine and gorgeous vanities. Located next to beautiful newly landscaped city land, you’re dream home feels like it stands alone! Truly you must just see this home to feel it’s connection.
“Special Financing Incentives are available on this property from SIRVA Mortgage”



