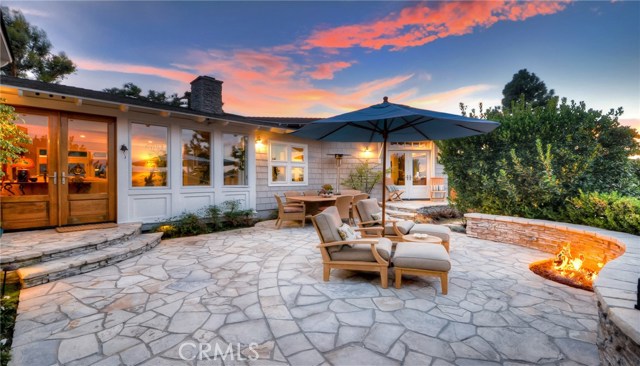If you have been waiting for that special home to come on the market you need wait no longer. This very special 4 bedroom, 3 bath, single level, 2604 sq.ft. home is located on a large 10,125 sq.ft lot and was custom designed by an award winning architect for his own family residence. A large courtyard with gas fire pit & beautiful Lompoc flagstone is perfect for indoor/outdoor living & entertaining – perfect for the California al fresco lifestyle. The gourmet kitchen with granite counter tops & top of the line appliances looks out to a dining area with skylights & the living room with custom fireplace. Adjoining the kitchen and living room is a large family room with vaulted ceiling, built in entertainment center, breakfast nook and new 14 foot custom sofa that is included with the home. The large master suite has its own separate AC, heat, and hot water. A built in desk & entertainment center help to create the feeling of a separate retreat and glass double French doors lead to a patio & the courtyard. The large master bath has a separate Toto spa tub, beautiful walk-in tile shower, and French limestone floor. The very large master closet has custom maple cabinets & skylight. Hardwood floors in all rooms except Family & master. The backyard has a hot tub and BBQ with direct gas hookup. Walking distance to Silver Spur Elementary School and Peninsula High. Close to restaurants and many other amenities of the beautiful Palos Verdes Peninsula. A true masterpiece.


