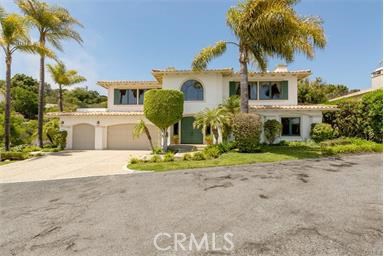Live in paradise, fabulous mediterranean home, nestled within trees, city, and ocean views. This exquisite executive home has it all. Beautiful entrance leads you into warm living areas; both living room and family room have fireplaces and great views. Gourmet kitchen, breakfast area, formal dining room which leads to a patio. Estate-like backyard boasting a sparkling swimming pool and jacuzzi. The yard features an entertainment area with a tile serving bar and a built-in BBQ, a perfect place to relax and gather with family and friends. The light-filled master suite has a relaxing retreat area with fireplace, spacious bathroom, spa tub and large walk-in shower with 2 vanities, separated toilet and bidet, huge walk-in closet, plus a wall closet. The lower level features 3 bedrooms, 1 and 3/4 baths, a sewing room, spacious laundry room with storage room, 3 car garage and huge utility room.
A must-see home!


