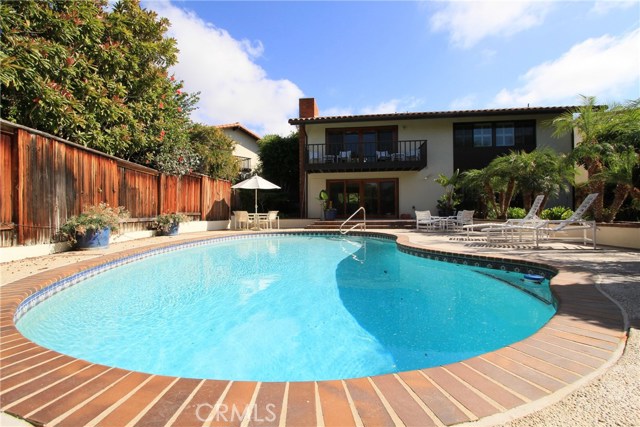The classic Lower Lunada Bay – family dream home.
Upgraded and remodeled, this open, bright and sunny split level floor home, is desirable for a family and/or entertaining.
Enter through the main level into the spacious formal dining room, which leads to the open kitchen / family room with wood sliding doors, open to the lush courtyard creating a great indoor / outdoor lifestyle. The kitchen includes custom finished cabinets, granite counter tops, stainless steel appliances, hardwood and travertine floors, recessed lighting and two skylights to bring in natural light. The spacious 3 car garage, with custom cabinets & Epoxy floors, has direct access to the kitchen / family room.
Upstairs you will find the spacious Master bedroom, with his and hers walk in closets & the Master bathroom with two sinks and walk in shower. Across the Master Bedroom is the open & bright formal living room, with a fireplace and wood sliding doors overlooking the Pool and the backyard from the private balcony.
Only seven steps downstairs from the main level are 3 Bedrooms, which share two baths and a laundry room. The home is completed with an additional
downstairs family room including a fireplace & wood sliding doors leading to the Pool and tropical lush backyard.
Minutes away walk to PV Intermediate & the highly prestigious PV High School. Come, fall in love, make an offer and enjoy a magnificent sunset on the Bluff cove trail only two blocks away…


