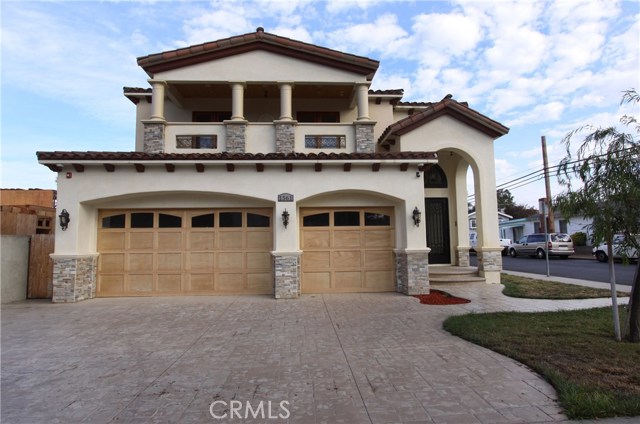Home is located in highly desirable area. Home features 6 bedrooms suites, 7 baths, 5667 sqfts based on Assessor data, 7450 sqfts lot size, double-door entry , high ceiling, Crown molding , recessed lighting, skylights, chandelier , formal dining room, Great room is bright and airy with high ceiling and beautiful fireplace, Gourmet kitchen with center island, sub zero refrigerator, built-in wine refrigerator , commercial stove with 6 burners, walk- in pantry, central vacuum system, convenient elevator in home,
two bedrooms suite downstairs.
Upstairs is the enormous Master bedroom double door leading to the balcony and look out to the backyard, fireplace , spacious walk- in closet , large ensuite with beautiful bathroom with vanity sinks. Custom Built-in desks create a perfect study or office area, Library , Laundry room with built in cabinet plenty of storage space. 3 attached car garage.
Walking distance to award winning Mira Costa High School and Pennekamp Elementary School. Close to shopping, Entertainment,Transportation and Freeways. Make this dream home yours!


