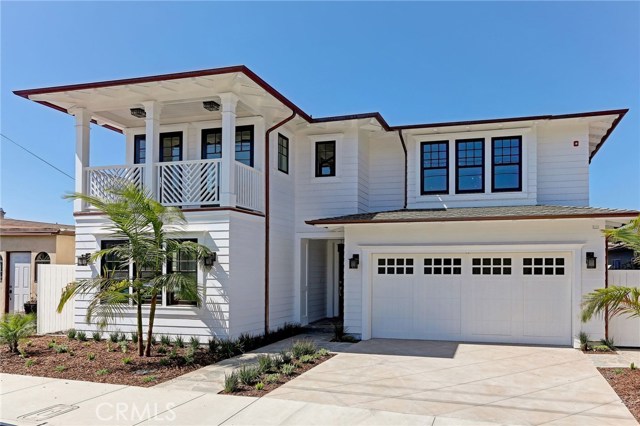Wonderful brand new Coastal Cape Cod designed by Doug Leach and artfully constructed by John Katnik. This exciting home boasts an open reverse floor plan with tons of light and a rooftop deck with panoramic ocean views. There are four bedrooms and a media room that is easily converted to a 5th bedroom. The master bedroom has a fireplace and a master bath that is accessed via sliding ‘barn’ doors. The master bath includes carrara marble counters and a carrrara mosaic floor tile, a stand-alone tub and a shower with three separate water features. The top floor is bathed in sunlight – thanks mainly to the extensive deck space (both covered and uncovered) – and features a fully-appointed kitchen with carrara marble on the perimeter counters and an exquisite gray honed marble center island. There is also a walk-in pantry, tongue-&-groove ceiling, built-in glass hutch off the dining nook, Rejuvenation lighting and top-of-the-line appliances from Wolf, Bosch and Miele. Other features include central vac, wainscoting, 6″ European white oak flooring, upgraded Anderson windows, a 60′ fireplace in the great room (with ceramic log insert) and plumbing for A/C. Exterior is graced by flagstone walkways and patio, copper chimney shroud and copper gutters and downspouts.


