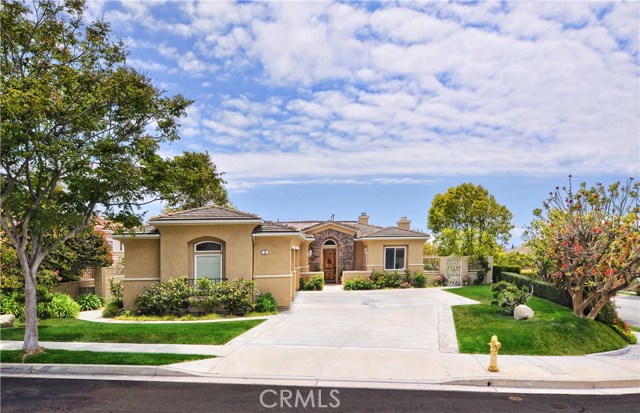Welcome to this serene, beautiful 1-story mansion nicely upgraded in 2015, nestled in a quiet cul-de-sac in the desirable Sea Breeze community. Upon entry is an impressive round landing area adorned with a grand crystal chandelier. The high ceiling, recessed lights as well as the new laminated stressed wood floor and new paint set the tone for the house. Sit comfortably in the spacious formal living room with a fireplace, or rest in the cozy family room with built-in cabinets and fireplace. The gourmet kitchen has granite counter tops, 6 burner stove range, new stainless steel appliances and a large kitchen island. Dine casually in the breakfast nook overlooking the backyard, or formally in the beautiful dining room with coffered ceiling. A large master suite features an oversize walk in closet and a master bathroom with jacuzzi tub, large shower and double vanity. A 2nd and 3rd bedroom share a Jack and Jill bathroom with separate vanity area, while the 4th bedroom (currently used as an office) has its own full bath overlooking the landscaped front yard. Don’t forget the tranquil backyard, surrounded by a rose garden, fruit trees and an ornamental fountain pond. This home is close to schools, parks and golf, in pristine condition, and is ready for immediate move in. Builder data shows 3,643 sq ft of living space and tax rolls shows 3,365 sq ft. Buyer to verify.


