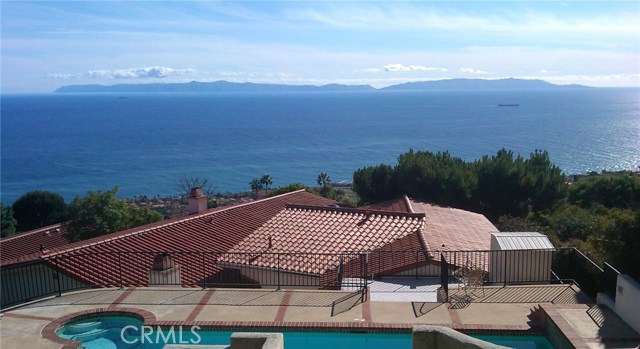Views, views, and more views! Enjoy breathtaking panoramic ocean views of Catalina Island and more! This spacious multi-level Mediterranean home is located at the end of a quiet cul-de-sac in the desirable neighborhood of Monaco. It offers the perfect floor plan for entertaining guests. Upon entering the home’s beautiful hardwood floored foyer, you and your guests will be welcomed into the adjacent living room with great expanses of glass. The floor to ceiling sliding glass doors and windows bathe the home in sunlight and provide a feeling of openness which extends up the steps into the formal dining room and kitchen. Catalina and sunset views can be enjoyed from all of these rooms. The entertainment and enjoyment opportunities continue into the backyard, as this home has a large salt water swimming pool and spa, with unobstructed views from the Channel Islands and Catalina all the way to Trump National Golf Course and beyond! The sundeck above the house, and patio off the den offer more places to relax and enjoy the ocean breeze. Upstairs, a spacious master suite boasts ocean and Catalina views as well. The upstairs also has two generously sized bedrooms and a bathroom. Downstairs includes an office next to the kitchen, dining area, and garage. The homes oversized three car garage includes tons of built-in storage. Don’t miss the opportunity to make this special home your own!


