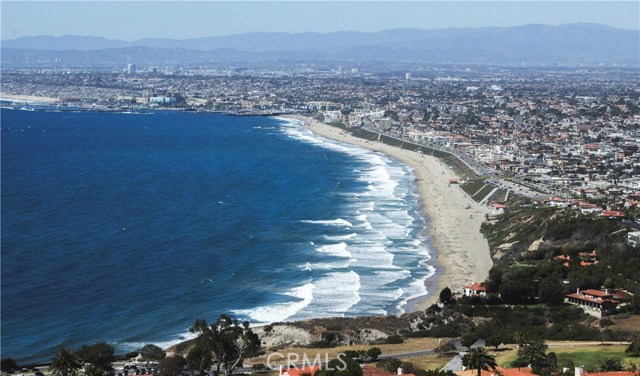Smashing panoramic “Queen’s Necklace”, city, coastline and mountain VIEWS from a one-of-a-kind Palladian-style Tuscan Villa in the coveted upper Malaga Cove. A home perfect for indoor-outdoor entertaining day and night. Designed by renowned PV architect George Sweeney. Rare prime location offers utmost privacy and ultimate serenity. Magnificent home built with uncompromised craftsmanship and attention to detail. Soaring 12-foot ceilings, custom cabinetry, state-of-the-art security system, 3-stop elevator, large loggia, 3-car garage, beautiful rose gardens and olive trees. Anchored by Palladian windows overlooking Santa Monica Bay across to Malibu, this true masterpiece features an open floor plan with three designer’s fireplaces, chef’s kitchen surrounded by Italian-style crafted cabinetry, Viking appliances, formal dining room, living room, separate family room, ornate office. Media/game room includes luxury cabinetry, home theater, pool table and bar. The master retreat overlooks the entire ocean & edge of the Peninsula reminiscent of the Italian Riviera with a large balcony, two separate walk-in closets & resort-like luxurious bathroom with sauna, steam shower & European touches through out. Spacious balcony overlooking walled-fountain saltwater lap pool typically found in villas in Florence. Walk to the beach, hiking trails and historical Malaga Cove Plaza. Enjoy spectacular firework extravaganza for New Year’s Eve and the Fourth of July.



