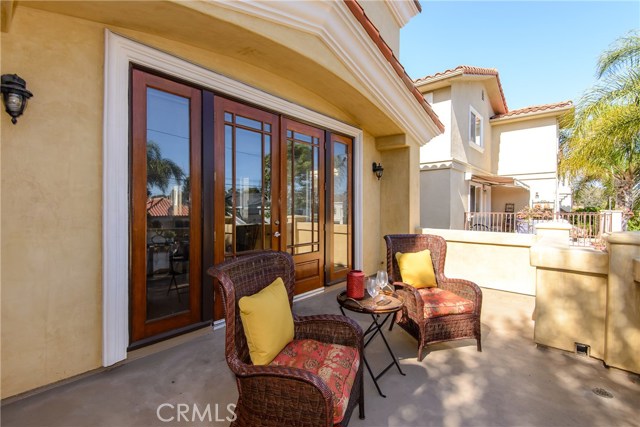This is a very unique floor plan and a home you should see if you are looking for large square footage. Built in 2003 by a well known local builder, it’s a very unusual floor plan with great space and light. Enter between 1st and 2nd level and head upstairs. Level 2 reveals a huge open great room, large cooks kitchen, breakfast bar, big dining area and wonderful, open living space. You’ll see beautiful, newly refinished hard wood floors, crown molding,a gas fire place and access to a large balcony that over looks the neighborhood with views of Palos Verdes-very cool patio. The kitchen is upgraded with granite counter tops and stainless steel appliances, built in double oven. Off the kitchen one will find a large laundry room with plenty of built-ins for additional storage. The kitchen itself has a large pantry and lots of cabinets for all your storage needs. The 3rd floor includes the large master bedroom, with en-suite master bath, separate shower, jet tub and a truly large walk in closet with built in drawers, cabinets and shelving.Master bath includes dual sinks, very large shower with dual shower heads. This floor also has a large, second bedroom with it’s own bathroom. Great for kids or a study-studio-media room-you name it. The lower level contains 2 more bedrooms and a full bath. Freshly painted with new carpet, This is a great spot for kids, guest rooms or perhaps 2 offices. Regardless, there is nice light and easy access to the 2 car attached garage.


