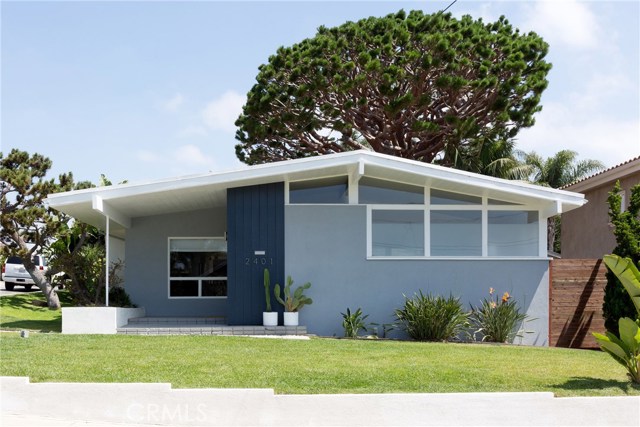This Cliff May-style house exudes mid-century charm, with a California cool aesthetic. This modern home is flooded with natural light, floor to ceiling glass walls and vaulted tongue and groove ceilings. Wide plank oak floors and original adobe walls create a warm ambience in this open floor plan.
The home has all the bells and whistles one would expect – solid wood interior doors with brushed nickel hardware, new baseboards throughout the house, new door and window casings, custom linen closet, designer-sourced lighting throughout, custom wood closet doors, Custom Elfa closet systems in each of the closets, custom Hunter Douglas window shades, freshly painted white walls and ceilings and entirely redone landscaping. No detail was left unnoticed in this home.
In the kitchen, the home has custom wood-painted cabinetry outfitted with matte brass Schoolhouse Electric Hardware, stainless steel appliances, Basaltina (natural stone) countertops and white subway tile. The adjacent dining area provides direct access to the house’s party-ready back patio, set up as an outdoor living room-type space. The backyard, which stretches farther than your eye can see, is a mix of grass, decomposed granite and river rocks.
Large master suite has French doors to the extensive backyard and boasts a large bathroom complete with a custom vanity, white marble surround deep soaking tub and glass enclosed shower. The additional bedrooms are spacious with beautiful views of the outdoors.


