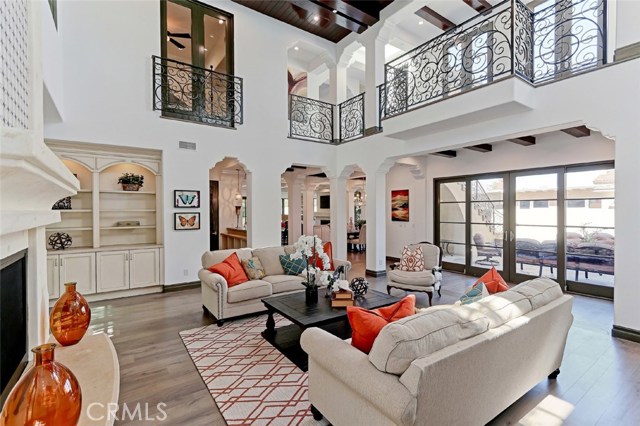This brand new Mediterranean inspired home marks the neighborhood with the quality offered by the reputable builders at California Custom Homes. A formal entry welcomes you to the open living room with dramatic 2 story ceilings that move the eye from the fireplace as a focal point to the rich wood beam ceilings and on to the open wine bar. Sliding doors invite the outdoors in from the private courtyard w/built-in fireplace. A richly appointed custom kitchen features a large kitchen island & pantry area while opening to the sprawling family room & on into the dining room. A wall of retracting panoramic doors provides an outstanding indoor/outdoor experience, effortlessly connecting the large backyard & outdoor kitchen to everyday living within. The master suite features a private lanai, fireplace, well planned built ins, vanity/dressing area and a beautiful custom closet. A master bath for the modern couple showcases his/hers vanity stations, over-sized shower & deep soaking tub. Offering amenites sought after by todays buyer: A/C, an intelligent home automation system, temp. controlled wine cellar, custom closets, en suite baths & more. Ideally located within easy reach of all award winning schools & most local commutes.


