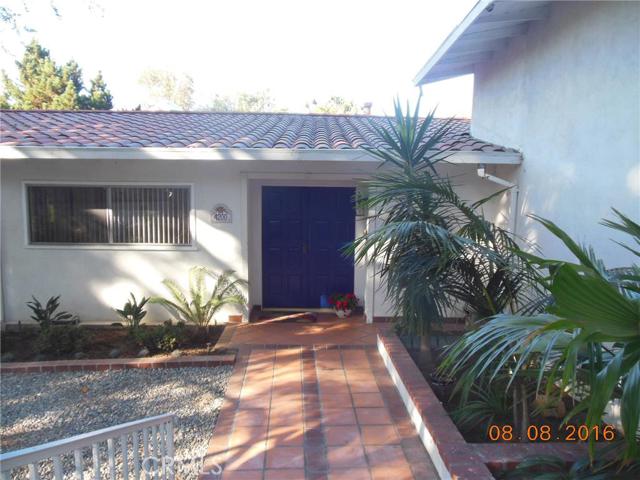This property has fantastic potential! The living areas feature an expansive view of the trees, harbor and canyon below. There are 4 bedrooms plus a home office, or use the office as a 5th bedroom. The lower level features a separate family room with a fireplace and kitchenette, connected to multiple entertaining areas. There are decks and balconies for taking in the view or just enjoying indoor/outdoor living. The property is tastefully landscaped with lush gardens and trees everywhere. The bottom of the property opens to a beautiful canyon and walking trail. There is so much storage, you won’t know what to do with it all! An outdoor storage room houses all of the gardening supplies for maintaining this beautiful property. Includes air conditioning, 2 fireplaces, new flooring, refrigerator, and washer/dryer. All of this square footage and usable lot are just waiting for you to bring your ideas and turn this into your dream home!


