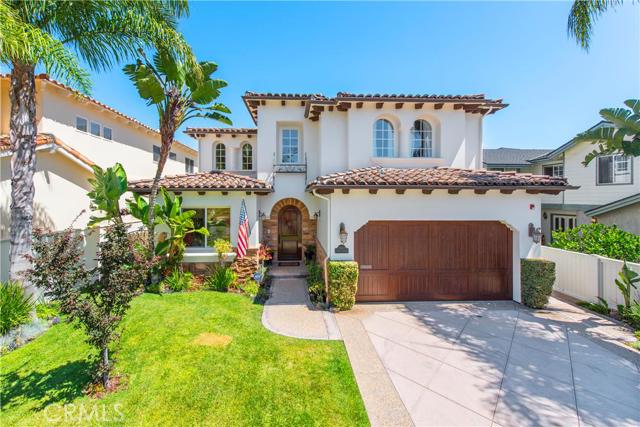Once you enter this stunning custom built shangri-la you will never want to leave! Enter through a magnificent arched door and travertine tile entry way into the living room with soaring ceilings, (26’!) This 5 bedroom 4 and 1/2 bathroom 4100 square foot home has one bedroom downstairs for guests and four bedrooms upstairs. The powder room with Venetian plaster walls is tucked away from the main part of the house. As you stand in the entry, you can look straight out through the dining room to the exquisite backyard paradise. The family room, great room kitchen area features a wonderfully detailed coffered ceiling and indirect lighting. The hardwood floors in the family room and dining room enhance the beauty of these rooms. The kitchen with oversized island, cherry and ebony cabinetry, two pantries, built-in refrigerator, Bosch dishwasher and tons of cabinets is a gourmet chef’s dream. The backyard pool, spa and barbecue area is a second living space. The pool area with water falls, pergola, gas fire pit, bar and TV is an oasis where you can spend summer days and evenings outside in the California air. The master bedroom suite features a romantic sitting area with double sided fireplace, balcony, sophisticated bath and a spacious walk-in closet.


