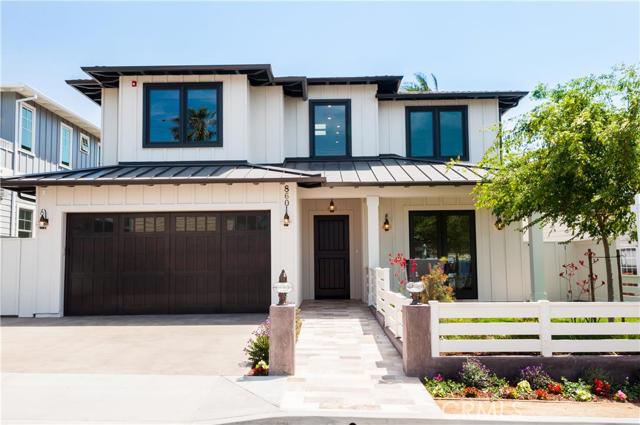NEW CONSTRUCTION: Beach Coastal Style Home in a prime Tree Section location, built by award winning builder, Michael Cleland. The solid wood Dutch Entry Door invites you to nearly 3500 sq. ft. of living space with 9-22 ft. ceilings throughout the home. A Large family room opens to the gourmet kitchen which is equipped with a Wolf 6-burner range, griddle and double oven, Bosch dishwasher, Subzero refrigerator/freezer, beverage refrigerator and a roll-out microwave. Large stainless Farmer’s sink plus a stainless salad sink in the very massive island. The family room opens to a beautifully landscaped backyard including a large patio and outdoor heaters. 5 large bedrooms with large closets, including 3 walk-in’s. The Private Master suite is equipped with a fireplace, a large sitting area, vaulted ceilings that are covered with T&G, & French Doors that opens out to a 110+ square foot covered Balcony. The Master Bathroom has a beautiful soaking tub & a separate shower with a handheld & a rain shower. All Walnut Hardwood Flooring and solid wood doors throughout the home. Stone, Marble, & Tiles from the top designers in the country. Plenty of Storage and built-ins. Central Vac, Instant hot water, skylights in stairwell, and plumbed for a future AC.


