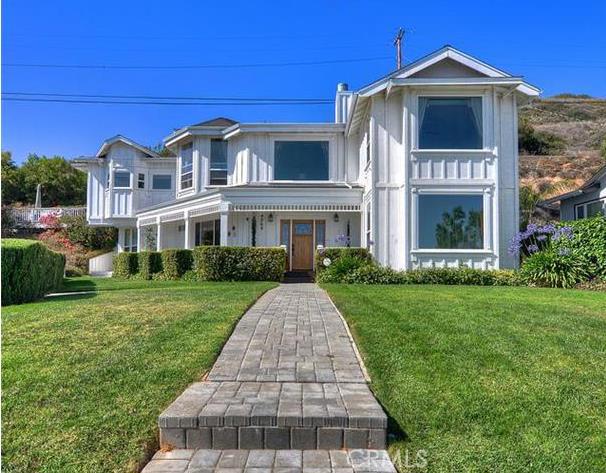Act now for this exceptional home! Come see the new look and feel! Best value per square foot in PV for comparable properties! Great opportunity to get a newer home (built new in 2008) in this exclusive area for this price. Beautiful Craftsman-style 4 bed/5 bath home offers magnificent ocean and Catalina views from the kitchen, dining room, family room, living room, master bedroom, two other bedrooms, deck, yard, and bonus room over the garage. Large, 16,478 sq. ft. private lot (No neighbors behind you!). Features include ocean views from almost every room, hardwood floors, cathedral ceilings, recessed lighting, and built-in surround sound system. The viewing deck is spacious and perfect for entertaining and relaxing. Over the large 3-car garage is a large open space that extends the length of the garage. Imagine a new office, studio, man cave, or a handy storage area. With quick access to the 110 freeway, the home is also close to Terranea, Trump National Golf Course, the PV Land Conservancy Nature Reserve and Ocean Trails Reserve. This home qualifies for potential membership in the exclusive Portuguese Bend Beach Club. Built New in 2008.


