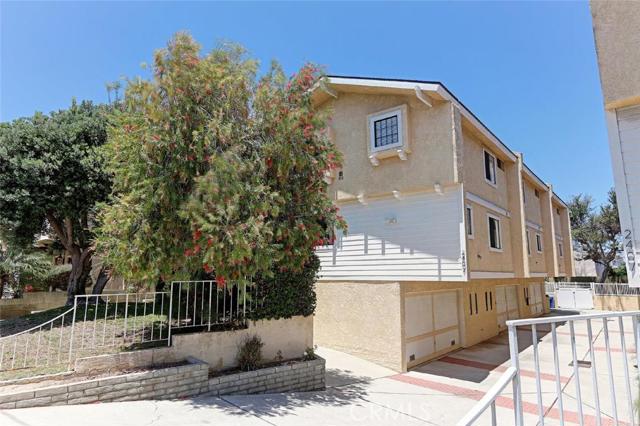Welcome to an amazing 2 bedroom, 2 & a half bathroom townhome ready for you to move in! Ideally situated as an end unit, this home has windows on three sides allowing ample natural light to fill the space. On the main level, you’ll find an open living room w/ a gas fireplace & sliding glass doors that lead you to large deck. This is the perfect place to set up your BBQ & outdoor dining room table & enjoy dining al fresco w/ friends & family! Just past the living room you’ll find a large formal dining room perfectly situated right next to the kitchen. Recessed lighting, tile flooring & white ceramic tile countertops make this kitchen look light, bright & ready for your next cooking adventure. Make your way upstairs & notice that the laundry area is conveniently located in between the 2 bedrooms. Both bedrooms boast vaulted ceilings, making them feel large & open, as well as en suite bathrooms w/ silestone counter tops. On the bottom level, don’t miss the perfect space to put your office! W/ more than enough space for your desk or even a couch, this downstairs space is a real added bonus. Beautifully maintained & lush outdoor landscaping will invite you into this amazing complex, what are you waiting for?

