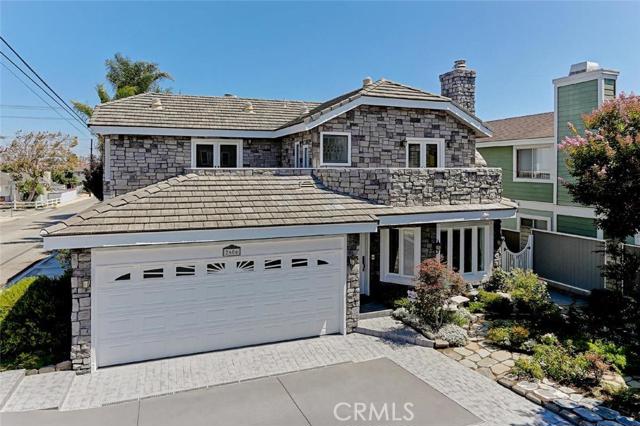French Farmhouse meets the beach!A Giverny like garden w/gazebo sets the stage for this fully upgraded townhome w/private driveway.Wood casement windows w/beveled glass bring the outside in,views to the garden from everywhere make you feel at home in the country.Dark distressed Baltic oak floors, family friendly floor plan w/living rm, family rm, 2 wood burning f/p,dining rm.French doors to gardens from all living spaces, strict attention to detail,from the oiled bronze hinges & handles & custom trim to immaculate patio space & lush landscaping.Perfect floor plan for entertaining indoors & out.Magic continues upstairs w/ 3 terraces overlooking the gardens. Enjoy morning coffee w/hummingbirds, catch a sunset w/a glass of wine,open French doors for ocean breezes.Full master br w/spacious terrance, bay window, bathrm w/double sinks, soaking tub & two closets. If the French Farmhouse ambience isn’t enough to convince you, behind the scenes upgrades will catch your attention! A/C, upgraded electrical, copper flashing,soft close cabinets,recessed lighting, to die for garage w/storage, work bench & sink,2 pull down stairs to attic storage,locking storage in master br, custom closets- this home has been maintained and improved with the utmost care inside and out.



