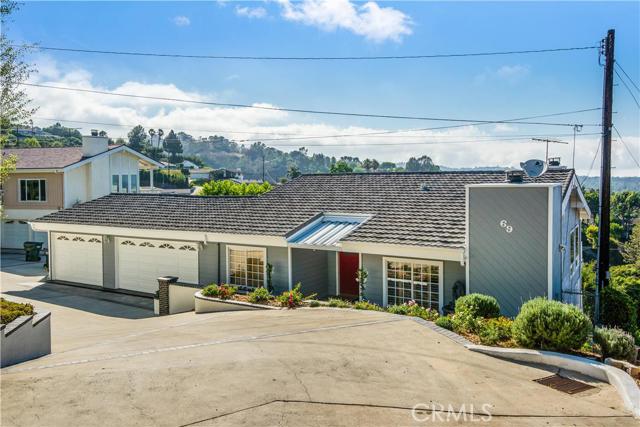If you’re looking for a property that instills a resort like lifestyle as well as family function, then put this on your list and come see it for yourself. The unobstructed Panoramic views stretch from the Queen’s necklace south throughout the city basin and finally to the harbor views and orange county. The upstairs has a great open flow that allows a perfect atmosphere to entertain as well as enjoy the sparkling peace and quite throughout day and night. Granite counters and cherrywood cabinetry make up a wonderfully spacious Kitchen with hardwood floors that lead to an outdoor patio spanning the length of the back of the house. Three rooms reside on the lower floor including a sizable master suite with a walk-in closet and an ensuite of relaxation. Plenty of extra parking as well as an attached garage that holds up to 4 cars. The house is in great condition and its location allows easy access to the freeways. Did we mention the private riding room and 3 stall barn the lies beneath the fountains, serene backyard landscape, and fruit trees? Well, the lot is 21,279 sqft!
