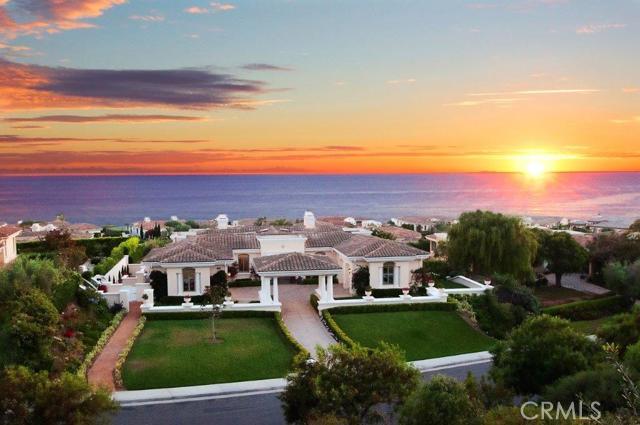We are proud to introduce this superior Mediterranean custom home with endless ocean & Catalina views, located in the prestigious multi-million dollar neighborhood of Oceanfront Estates on the Palos Verdes Peninsula. Approx. 7900 sq. ft. on a half acre+ lot, 5 Bedrooms with en-suite bathrooms, & a master retreat w/ office, sitting area, & ocean-view balcony. The dramatic porte-cochère entry welcomes you to this marvelous estate featuring DR, LR, Huge Family Room, hardwood floors, custom moldings, large gourmet kitchen w/ ocean-view eating area adjoining a 800SF patio w/FP, perfect for entertaining and enjoying sunsets. This home is the perfect place to host hundreds or just a few for an intimate dinner party. With a well thought out plan to have guests enter through a side entrance, or down the stairs from the large deck off the first floor, the beautifully landscaped yard features an outside kitchen w/ built in BBQ & Frig, 4 fountains, fireplace, veranda, and patios for family and friends to enjoy! The home exudes comfort and sea side living for any and every occasion. Extra Large Living area downstairs w/ a custom 18 seat home theater, 80” TV, full bar, a gym, and stand-by generator. This home has an elevator and is completely wheelchair accessible!


