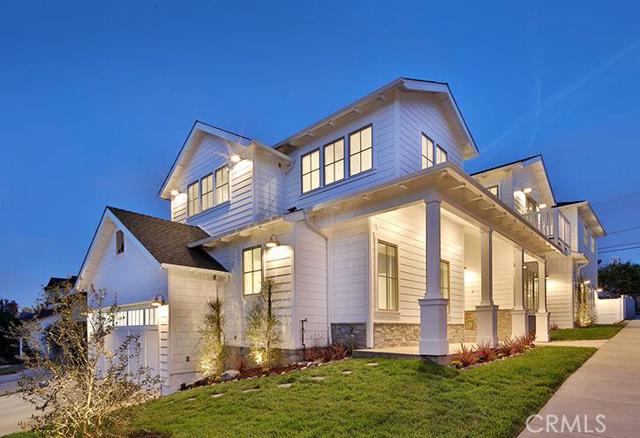Brand new “Modern Farmhouse” on an ideal corner lot with a south-facing backyard to allow for abundant natural light. Designed by Doug Leach, this home’s open floor plan is great for entertaining with a large family room and kitchen opening, through accordion-style folding doors, to a covered and heated patio and pool-sized backyard. The gourmet kitchen features a dining nook, center island, walk-in pantry and stainless Thermador appliances including dual dishwashers. The first floor also has an office (with barn door entry), a private guest suite, a formal dining room and adjoining wine alcove (with two 8′ Sub-zero wine fridges) and butler’s pantry, an expansive mudroom and a 3-car garage. The second level has four bedrooms, a bonus room and a tranquil master suite featuring a vaulted T&G ceiling, fireplace, huge walk-in closet, private balcony and a sumptuous master bath with carrara marble, a large steam shower and a stand-alone tub. Exquisite details include 6″ wide European white oak flooring, Anderson Eagle Series windows, Walker Zanger tile, dual-zone heating and A/C, wiring for security and sound, and wainscoting and shiplap throughout the home. Located within walking distance to award-winning Manhattan Beach schools and Manhattan Village mall.


