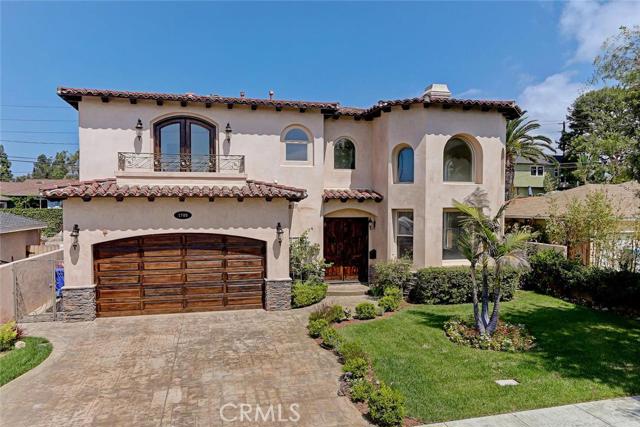This luxurious California Mediterranean home in a quiet updated area was built in 2005 and achieves a very beachy vibe with a bright and airy floor plan, highlighted by gleaming cherry hardwood and travertine stone floors. A clear story living room welcomes you at the front of the home, complete with Romeo and Juliet balcony from the second level hallway, and a grand, yet subtle, fireplace. The formal dining room is spacious enough for large gatherings, yet private. There is gorgeous alder cabinetry and granite counters in the island kitchen with the full array of quality appliances one would expect in a custom home. The great room format includes a corner fireplace and sliders that lead to the rear patio and grassy yard. A lower level bedroom/office and bath complete the downstairs living level. A wonderful curved stairway leads to the bedroom level where the master suite sits at the rear of the house with a corner fireplace and a balcony overlooking the yard. A gracious master bath with dual sinks and separate jetted spa tub and shower are drenched with indirect natural light and a big walk in closet is a welcomed asset. The other three bedrooms are all really good size and one is en suite. The laundry room is on the bedroom level.



