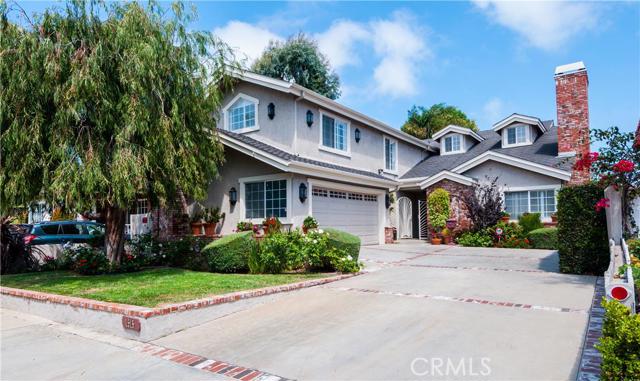Remodeled & upgraded hilltop home w/wood flrs, plantation shutters,vaulted ceilings+ 2 family rms,one of which could be 5th bdrm.Sunny living rm w/ fireplace & vltd ceilings.Formal dining rm has French drs that open to private patio w/bubbling fountain.Granite & stainless kitchen boasts GE Monogram fridge,custom cabinetry,work desk,breakfast bar+ large sunroom/nook w/ flr to ceiling atrium window that looks out at pool/yard.Adjacent family rm has brick fireplace, glass shelved wet bar + mini-fridge& opens to patio& pool.1 bedroom w/ door to exterior + full bathroom with travertine tiled floors on entry level. 3 bdrms+ stunning family rm upstairs w/ vaulted, wood planked ceilings& ridgetop skylites+ blt-in bookcases& cabinets. Could be a 5th bdrm!Giant master suite has vltd ceilings,fireplace,2 balconies+ walk in. Master bath has big skylight,sep tub,new frameless shower door +new his/her sink faucets.Laundry rm has built-in storage+ another full bthrm on 2nd level.Backyard has spacious patio areas &sparkling pool/waterfall spa. Really nice feel to backyard.Oversized 2 car garage (661’) w/ huge overhead storage+blt-in cabinets galore. Large workshop/art studio/play area in garage (no door for third car).
Very close to Pennekamp & MCHS. GREAT LOCATION!


