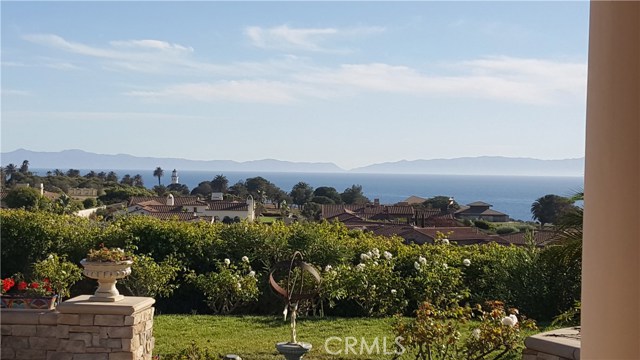Just reduced $300k. Nestled among 132 acres of lush cliffs overlooking the ocean and Catalina Island, this rare 5,003 sq. ft. one level home in Oceanfront Estates has it all. Built in 2000 with the finest quality and on one the largest lots, (28,819 sf) in Oceanfront Estates. This meticulously maintained one owner home features 3 bedrooms plus an office which could be a 4th bedroom. Ten foot ceilings throughout. The living room features a coffered ceiling, hardwood floors and a fireplace. Gourmet kitchen with granite counters, marble floors, center island with breakfast bar, and top of the line stainless steel appliances including; 3 Viking ovens, Viking 6 burner range with griddle, microwave oven, Viking trash compactor, 2-year new Bosch dishwasher and Sub-Zero refrigerator. The spacious master suite enjoys a fireplace, and luxurious bath. 33 solar panels ($60k) were installed and dramatically reduce the electrical bill. Wonderful outdoor living with a custom designed patio that includes; BBQ, Refrigerator, burner, eating counter, fire pit, and large custom Aqua Rite salt system spa. Additional features: hardwood floors, new state of the art security system, 4 car garage, 3 zone heating and A/C, central vacuum, motorized awning over patio and much more.


