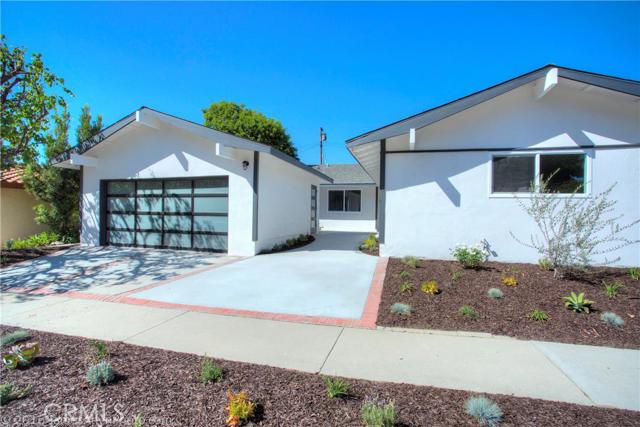Exquisitely Remodeled Large & Open Single-Level Floor Plan! This Mid-Century Home is Highly Upgraded with Modern conveniences & Energy Efficient Enhancements. New HVAC, Tankless Water Heater, Viking Stainless Steel Appliances, & Updated Plumbing & Electrical. The Stylish Interior of this home whispers Luxury throughout. The beautifully appointed True Chef’s Kitchen Features Imported Calcutta Quartz counter tops & Waterfall Island, Fully Customized Cabinetry, High End Fixtures, Large Pantry, 6 Burner Viking Range, & Refrigerator. Gorgeous Wide Plank Wire-Brushed Hardwood Flooring Throughout, New Interior/Exterior Paint, Custom Built Wood Doors & Bathroom Vanities, & All New Windows. Flawlessly Designed Floor plan with Formal Dining Room, Wet Bar with a sleek Wine Fridge & more cabinetry! The Living Room has a powder bath & tons of light and space for Entertainment & Relaxation. The Sumptuous Master Suite flows out to the patio & yard. Enjoy the breezes and Evening Lights in the Beautifully Landscaped Backyard and Patio. The Garage has been finished and features a Glass & Anodized Steel Door. The Curb Appeal is Stunning, You will Fall in Love with this Home in the Coveted Shadow Wood Cul de sac Neighborhood! Take a Video Tour!


