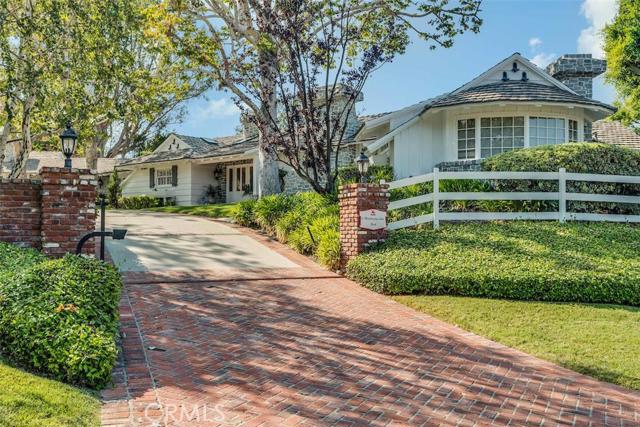An incredible property located in the most prime and exclusive section of Rolling Hills, featuring a sprawling, one story, completely remodeled to perfection, modern Ranch style home. Five private bedroom suites all with their separate wings, wood paneled office, huge formal dining room, refrigerated wine room, large family room with 70″ flat screen with surround sound, Formal living room with high beamed ceilings and a separate luxury guest house. There are four fireplaces, many skylights, new hardwood floors, and designer touches throughout. The master suite has an enormous walk-in closet, a private sauna, and a spa like shower tub combo that rivals the finest 5 star hotels. The fabulous grounds also have a separate air conditioned gym, 6 car garage, a workshop, and a lower driveway to additional parking. The sparkling pool and separate spa are like a water park oasis. There is a also a huge outdoor party palapa with multiple TV’s that fold down from the ceiling by remote control and seating for 20! Enter this lovely estate through a set of private gates to an awesome circular motor court surrounded by beautiful mature landscaping, gorgeous t


