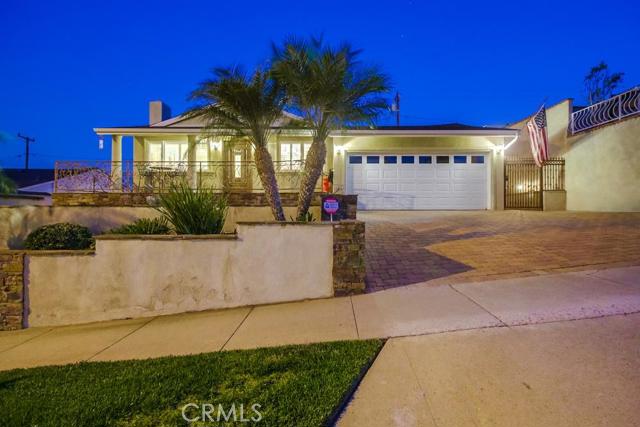THIS ONE HAS IT ALL! This is a beautifully upgraded & tastefully decorated home that has been designed for entertaining. Open floorplan combines the living room with stone fireplace, dining area and gourmet kitchen to create a “great room” design that is so perfect for today’s lifestyle. The wonderfully remodeled kitchen features custom Cherry wood cabinetry, natural travertine floors, granite counters, breakfast bar, pantry & stainless steel appliances that include a top-of-the-line 5 burner stove, large oven and under-counter beverage cooler. Previous owner combined two bedrooms to create an exquisite master retreat with large walk-in closet, 3/4 bath and sliders to rear yard. Interior features include hardwood flooring, plantation shutters, recessed lighting, crown molding, high-quality Milgard windows, custom fireplace screen, solid-core interior doors and plush carpeting in bedrooms. Rear yard is perfect for backyard barbecues and features a large patio finished with stone pavers, built-in BBQ island with sink, 6 person spa, television, fire pit, retractable awning for shade and grassy area for the kids to play. The double garage has finished walls & large attic w/ ladder for convenient storage. This home is impeccable & ready for the fussiest buyer.


