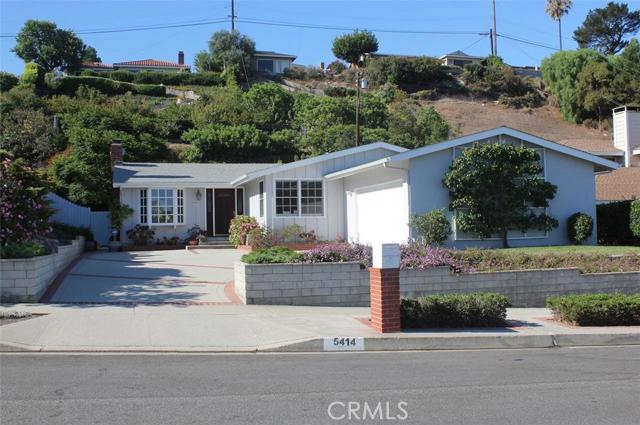Adorable updated and expanded home in desirable Silver Spur area with a nice curb appeal will not disappoint. It has a welcoming open floorplan, cozy front seating area with bay window, spacious living room with fireplace, lovely sun filled office/music room/bonus room with French doors to the backyard, nice dining area, updated white kitchen with garden window and eating area, updated bathrooms, laundry room with door to the yard, French windows and doors, wood flooring under neutral carpeting except where added on, energy efficient cellular blinds in the bedrooms, roll-top garage door, concrete and brick driveway, newer roof, recent copper repipe, new sewer line, air-conditioning, security system and many other features. Lush backyard with fruit trees and an upper level area accessed through a narrow switchback trail with more fruit trees and a wonderful panoramic coastline and city view. Buyer to verify square footage. 1595 sq. ft. per tax assessor, 1642 sq. ft. per previous MLS plus permitted addition; 1633 sq. ft taped. Truly a lovely home well maintained with loving care for the next family to enjoy. A great value!


