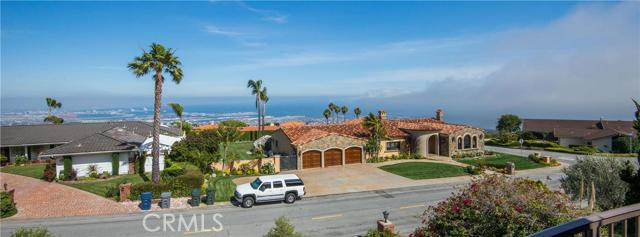Spectacular 180° view of the harbor, ocean, Catalina Island, mountains and coastline from this unique, custom built Kirk Gillette home. Spacious, remodeled 3,640 square foot ONE LEVEL home with 4 bedrooms and 3, ½, ½ baths. Unique ceilings (Kirk Gillette trademark) with indirect lighting in the LR & FR for clear night time enjoyment of the sparkling city and harbor lights. Gourmet kitchen with custom solid cherry cabinets, granite counter-tops, travertine tile floor & garden window with view. New solid oak flooring in the main house and bedrooms. The master suite features built-in storage, walk-in closet, and spacious remodeled bath with spa tub and separate shower. Guest suite with its own entrance & bath. Library with custom built book shelves has sliding glass doors that open to the patio and yard. Family room has a fireplace and sliding glass doors that open to the front patio with spectacular views. The living room has a fireplace & spectacular view. Dual-glazed windows installed in 2012-13. Over-sized 2 car garage wired and well-lit for workshop use. Situated on a 20,350 sf lot on a hill affording privacy, mesmerizing views, and far from road noise but quick access to the 110 freeway. A rare fine, hurry this one won’t last long.
