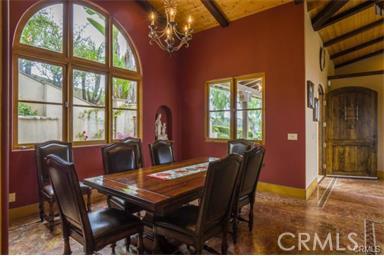One of a Kind with unbelievable views of Harbor, Vincent Thomas Bridge and Ocean! Classic Mediterranean style home built with the utmost of care by sellers. Open floor plan with Italian Rosso Damascus marble in Living Room and Spanish marble in kitchen areas. Soaring beam ceiling throughout the home with venetian plastered walls and dramatic custom carved marble fireplace in Living Room Gourmet kitchen with “state of the art” appliances in addition to extensive use of granite and marble. Loads of storage including wine cooler, 6 burner gas cook top and built in refrigerator . Wood framed windows and doors throughout the home for easy access to beautiful outdoor area which includes, pool, built in kitchen area on upper balcony surrounding the home and lower decks, gazebo and large grassy area. There is also a separate guest house adjacent to the pool with living room, bedroom and private bath. This home is SPECIAL and a treat to see!! The combination of distinctive marble, granite, travertin and wood is amazing!! Privacy is accomplished through its beautiful location high above the road, yet close to the views, freeway and schools.


