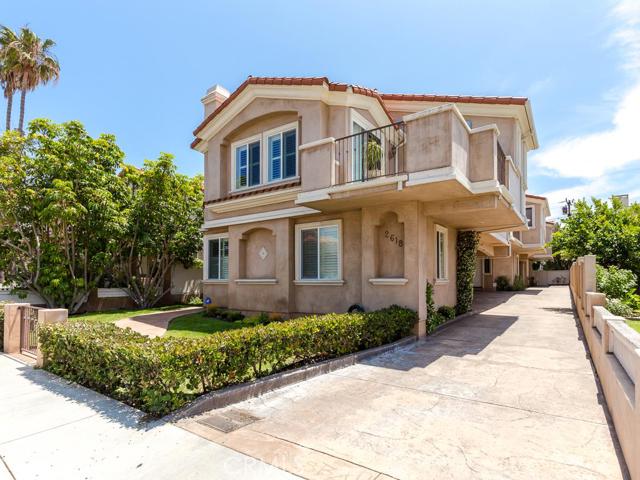Sophisticated Mediterranean Townhome, rear unit of a 3-on-a-lot. This home has a reverse floor plan with the main living area on the second floor. This includes kitchen with gorgeous granite countertops, arched doorways, stainless steel appliances including a built-in wine fridge, large walk-in pantry, exquisite cherry wood floors, formal dining room, spacious living room with vaulted ceilings and a beautiful fireplace. Adjacent to the living room through sliding glass doors is a private deck for enjoying the sunshine and evening meals. Magnificent master suite with high ceilings and a large window in the spacious closet. The master bathroom is truly superb featuring double sinks, decorative tile backsplash, 6-jet spa tub and a frameless oversized shower underneath the natural light of a skylight. The first floor includes two large bedrooms with carpet and a full bathroom on the first floor along with a private landscaped yard accessed through each bedroom. Separate laundry room and a two car garage with storage.



