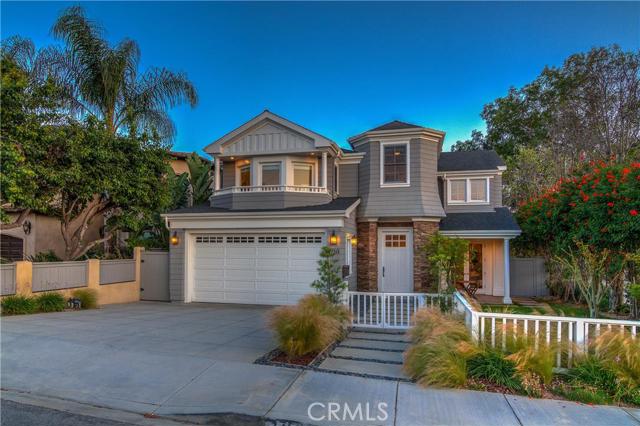Step into luxury, fantastic home w/ lots of open space for you & your family to make lasting memories! Enjoy 4,530 sqft, 6 bed, 5.5 bath, formal living room, dining room, family room, large kitchen & spacious backyard. Featured in the home are hardwood floors, wood detail, crown molding, marble counters & custom tile work. The gourmet kitchen is what dreams are made of, with plenty of space, large island w/ prep sink, breakfast bar, stainless steel appliances & eat-in kitchen area. From the kitchen you have sight-lines to the family room & backyard making it easy to entertain guests or watch kids. All bedrooms are tucked away upstairs, with lots of natural light, large closets & many of them w/ private en-suite baths. The master bedroom is fit for a King & Queen w/ private balcony, fireplace, walk-in closet & en-suite bath. The spa-like master bath has marble detail, double sinks, vanity, large shower & luxurious bathtub! This Cape Cod Coastal inspired home is located next to a fantastic neighborhood park that only families & neighbors in the area use. The home offers a large amount of sqft, has a large yard w/ built-in bbq, is close to great schools & walking distance to Polliwog Park to enjoy those summer concerts! Start living, your dream house awaits!


