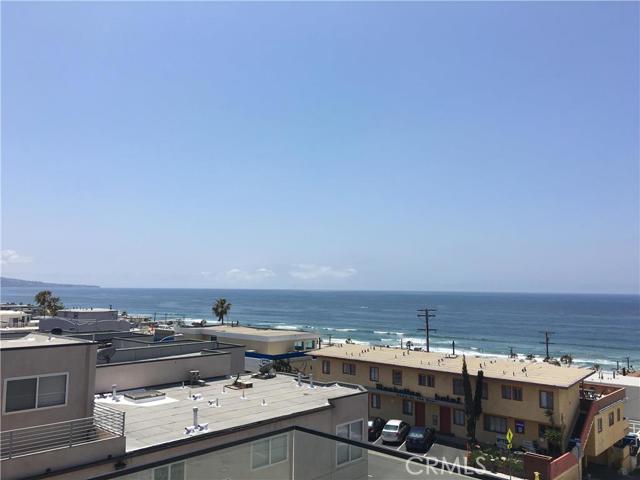Just one look and you will be mesmerized by the panoramic ocean views afforded from the hilltop location of this brand new Sand Section home. Dunn Construction’s latest is a warm modern design ideally situated on a south-facing corner lot which maximizes natural light to the living spaces.
A generous 30′ x 60′ site yields almost 2,700 square feet of interior living space – noticeably larger throughout than like priced half lot townhomes that typically run from 1900 – 2400 square feet. Outstanding floor plan designed by Doug Leach with distinctive finishes by Noelle Interiors. The exterior is clad in mahogany siding and a warm taupe smooth-trowled plaster. Floor to ceiling sliding aluminum doors link the interiors with the spacious patios and ten foot ceilings throughout the main living space provide a volume not usually seen in Sand Section homes. Huge gourmet kitchen is arranged around a 10′ long center island. Top quality appliances. Rift Walnut cabinets topped with Neolith Calacatta slabs. Unusually ample parking with a two car garage, two additional legal guest spots and three more leased spots directly adjacent on Crest Drive. Three stop elevator. Easy walk to all the north end shops and restaurants.
