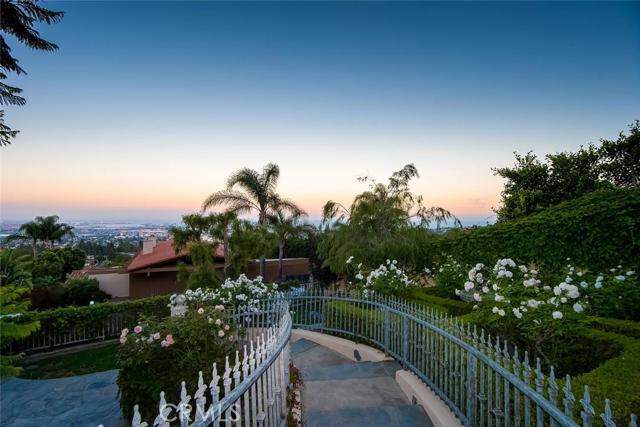Panoramic views of the harbor, city lights and coastline w/close proximity to Terranea Resort and Trump National Golf Club. Turn-key condition & remodeled with no expense spared! Separate guest/in-law quarters – or home office, features a view, bath & walk-in closet w/private entrance. Stunning English Tudor estate is 3,400 sqft, 4bed/4bath on one of the most desired streets in Rancho Palos Verdes with full privacy throughout. Magnificent 25′ outdoor bar w/built-in Viking BBQ, fridge, sink & ice maker connects to private pool & spa area. Relax in the spectacular gazebo above with the sounds of the many fountain features. Enjoy sweeping views of the coastline, manicured English gardens and winding hardscape that leads to the expansive viewing pavilion below – perfect for large gatherings. This masterpiece of design & craftsmanship blends old world charm with new world comforts. Travertine & dark wood flooring, wood beamed ceilings, 3 custom fireplaces, hand-crafted leaded glass casement windows & french doors open to stunning views both upstairs and down. The gourmet chef inspired kitchen features Thermador Professional Series oven & cooktop, built-in fridge, center prep island, granite counter tops & butler pantry w/refrigerated drawers & cabinetry. Built-in bar w/wine refrigerator between the kitchen & family room is ideal for indoor entertaining. Spacious 3 car garage, additional parking area for 5 or RV, security gate.


