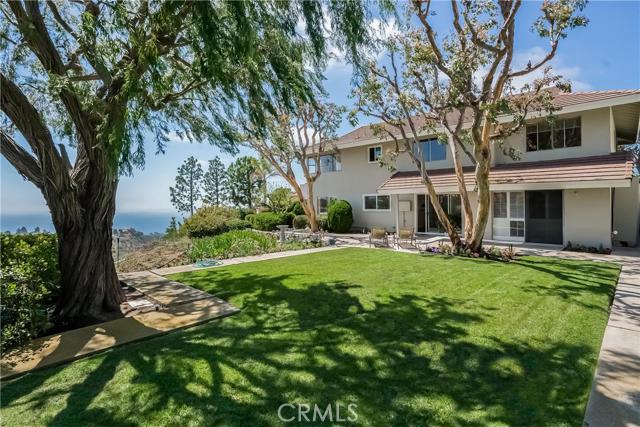Delightful view home located on a quiet cul-de-sac street just a short walk to serene Hesse Park. No detail was overlooked in this sun-drenched home with the perfect floor plan for family living & entertaining. The moment you step into the welcoming two-story foyer, you will recognize this is a special home. The main level has a living room & family room at opposite ends of the home, with fireplaces in each room. From the living room, you enter the formal dining room adjacent to the kitchen featuring gas cooktop and cupboard space galore! There is an informal eating area off the kitchen which flows to the family room anchored by a fun fireplace. The family room features a built-in bookcase spanning the entire length of one wall, plus a built-in desk. Both areas open to the patio and bucolic backyard where your guests will enjoy Catalina and ocean views as well as amazing ocean breezes. There is also a desirable main-level bedroom, ¾ bath, and direct access to the 3-car garage with tons of built-in storage. The upstairs features a huge master suite with ocean & Catalina views, plus 3 generously sized bedrooms & full bath. This light & airy home has recessed lighting, crown molding, ample storage and so much more. Don’t miss this special home!


