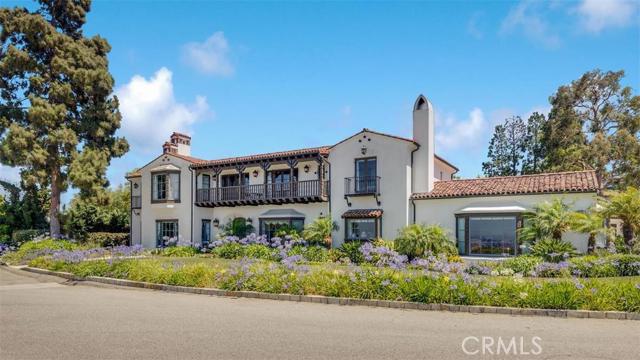Spectacular one-of-a-kind Spanish Hacienda estate situated on a secluded cul-de-sac with huge views of the Queen’s necklace, coastline, city lights, and graciously appointed! A spacious formal entry with circular staircase, shiny Saltillo tile, and a dramatic two-story ceiling hint at the quality and thought given throughout this original-owner home built in 1997. With over 5,300 square feet of tasteful living area, this home offers every amenity you can imagine and then some. With a perfect blend of formal and informal areas, this home promises to appeal to the most discerning of tastes and accommodate all styles of entertaining and enjoyment. Every room was designed and built with an eye for excellence and functionality. From the inviting living room with 9′ beamed ceilings, fireplace, & bay window, to the magnificent master suite with bay window, sitting room, two fireplaces, vaulted & beamed ceilings, double walk-in closets, and even a separate laundry, this home is a masterpiece! Six en suite bedrooms, a true gourmet kitchen with butler’s pantry, spacious family room, wine cellar, elevator, and large stone patio replete with fireplace, pizza oven, and built-in BBQ are only a few of the many amenities of this home. Once in a lifetime opportunity!



