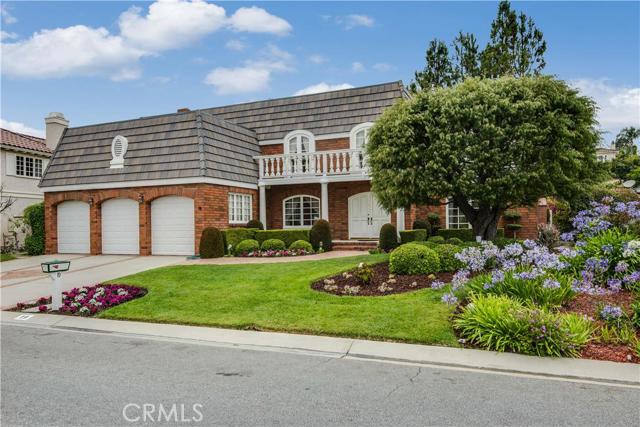Beautiful home located in the prestigious community of “Island View” that is beautifully landscaped as you walk up to the double doors. High ceilings in the foyer and step down to the spacious formal living room with fireplace which open to the formal dining room. Gourmet kitchen with a good size breakfast nook next to family room that also offers a fireplace, wet bar and opens to entertaining backyard. The original model of this home is a five bedroom, four baths, however the owner kept it as a three bedroom, three bath. Well maintained throughout and has great curb appeal. Other features include a spacious floor plan, fireplace in master suite, newer roof, and new doors & window in two weeks (through contract for tax benefit which is transferable). This home is ready for your personal touches. Ideal location near schools, parks, and shopping. SELLER READY TO SEE OFFERS, she has found her replacement home already!


