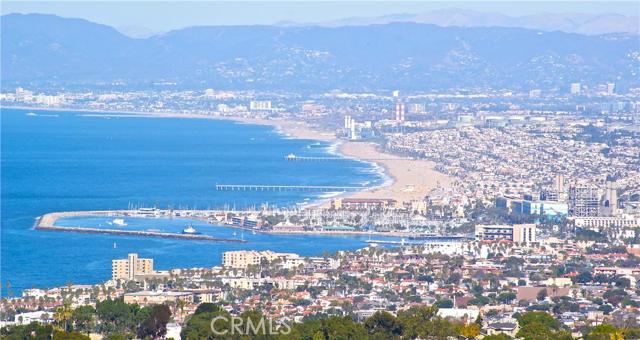VIEW! VIEW! VIEW! One-of-a-kind property will astound w/ breathtaking PANORAMIC VIEWS of white water coastline to City and Mountains beyond. This ONE-LEVEL Plantation-Style Home with VIEWS visible from living areas & BACKYARD are unmatched! The bright & open design w/ soaring ceilings centers around an inviting & spacious great-room, 2 fireplaces, formal dining area, INDOOR/OUTDOOR wet bar & DESIGNER KITCHEN featuring custom cabinetry, top-of-line appliances, lg marble island w/ farmhouse sink, +eat-in nook & walk-in pantry. STUNNING VIEWS continue into elegant master retreat w/ vaulted ceilings, french doors, fireplace & walk-in closets. Master Bath has romantic 2 person tub, shower & dual vanities w/ VIEWS! Separate Entrances for In-home office and In-law quarters w/ private kitchenette & bath, laundry room and all but 1 bedroom have in-suite bathrooms! Incomparable INDOOR /OUTDOOR LIVING extends interior as 21′ fold away doors open to a sprawling deck w/ seating areas, fire pit, bar, salt-water pool w/ raised spa & waterfall in lush tropical setting. Private fenced yard w/ grass lawn, patios, huge fire-pit area, vege garden, fruit & banana trees. Set on quiet street, close to award schools, beaches, shopping, dining, Trump Golf, Terrenea Resort & LAX


