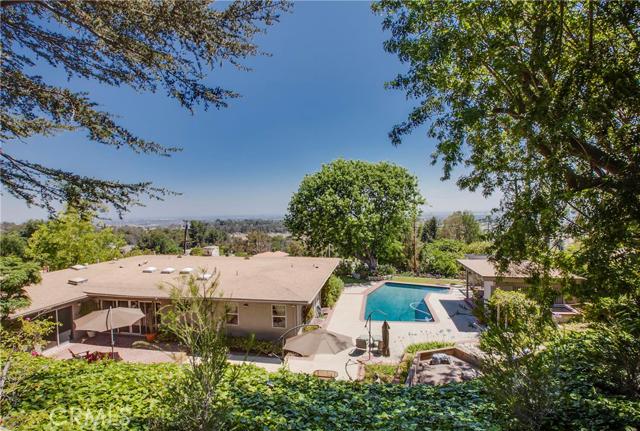This street is also called Horseshoe Lane (seen on Google maps). This is Country Style living on a very private Estate with VIEWS on more than 9/10s of an acre. Some of its many features include: A cook’s delight in this remodeled kitchen with granite counters, Cherrywood cabinetry, 5 burner cooktop, 30″ Thermador double oven, 2 pantries and an amazing amount of counter space. Great Room feel with 2 living rooms with adjoining dining and 2 fireplaces. City and Harbor views from almost every room. Flooring is: tongue and groove oak, tile and carpet. Master suite with walk-in closet, pool views and heated floors in the master bath. Enjoy outdoor entertaining at its finest with complete kitchen and dining overlooking the salt water pool. There is a large grassy play area for kids and dogs with blooming roses and views as a backdrop. There are private patios and secluded areas for just “getting away.” The fruit orchard boasts nectarines, pears, apples, peaches, apricots and lemons. The amazing landscape was designed by Ric Dykzeul. It’s a very special place. You will never want to leave home!
