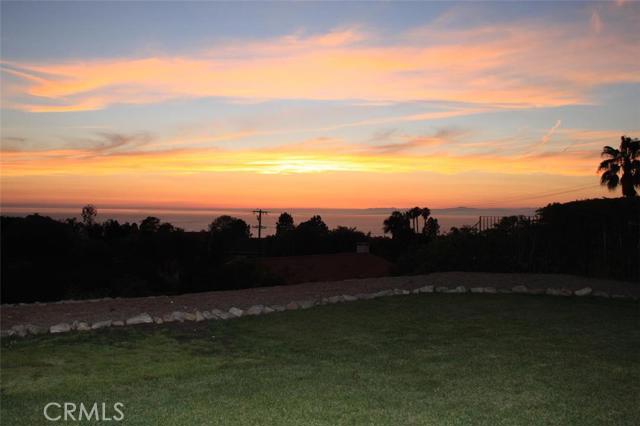Wonderful, remodeled one-story VIEW home, located on the view side of the street at the end of a prime quiet cul-de-sac! This home has it all…panoramic views from Catalina to Malibu, an open one-level floor plan with 5 bedrooms, 3 bathrooms, family room, den, & an office, all with terrific natural lighting, & a 3 car garage! It has a great layout with multiple options. Huge living room has vaulted ceilings, PV stone fireplace, & super ocean views! Big formal dining room has views, too! The updated kitchen has new: flooring, granite slab counters, 36” gas cook top & hood, recessed lighting, and has a bar counter, too. All baths have been nicely updated as well. Views can be enjoyed from the formal living room, formal dining room, den, family room, kitchen, & 1 bedroom. Large grassy backyard has amazing views as well, and it has a nice patio area, too. You’ll love the huge master suite with walk-in closet, tall ceilings, vanity area, and beautiful attached bathroom. The street has that clean look with underground utilities. EXTRAS: smooth ceilings, new lighting & fixtures, new interior paint, new carpet & flooring, copper plumbing, many newer dual pane windows, double door entry. Close to Pt. Vicente School, Trader Joe’s, Starbucks, & Ocean walking trails.



