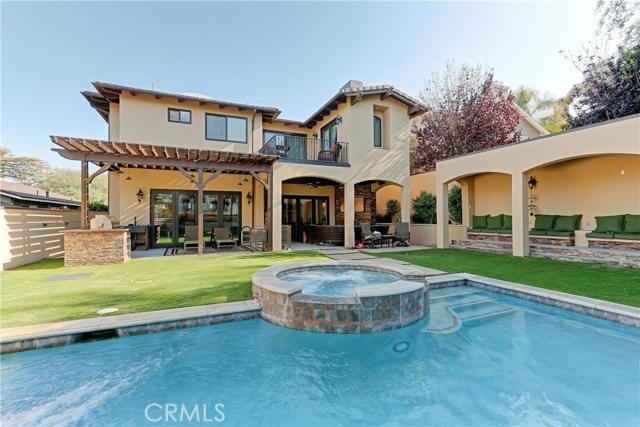This premium custom home is loaded with custom amenities & showcases a sprawling, villa styled backyard with saltwater pool/spa & water feature. Two sets of accordion doors open up for indoor/outdoor living. The main patio is set as an outdoor living room w/built-in fireplace, patio fans & heaters. Oversized Wolf BBQ & outdoor cooking station. Additional seating creates a cozy spot for relaxing around a 2nd fire feature. This expertly built property features: gym w/double glass door entry & mirrored wall, gaming area, bedroom suites w/walk in closets, built in desk & private baths, & main level office suite w/private bath. The master includes a built-in entertainment center & fireplace + adjacent private office/en suite nursery. Master bath features 2 person jetted infinity edge tub & a separate, 2 person walk-in shower w/body jets, his & hers custom designed vanity stations, & addt’l linen storage. The walk-in closet built in sorting hampers+premium cabinetry and hardware. Chef’s kitchen with glass door Sub-Zero refrigerator, dual double drawer dishwashers, Wolf range w/double oven, built in espresso machine; warming drawer; refrigerated wine cabinet, Zoned A/C, Crestron multi-zone audio system, home water filtration, skylights, 3 car garage.


