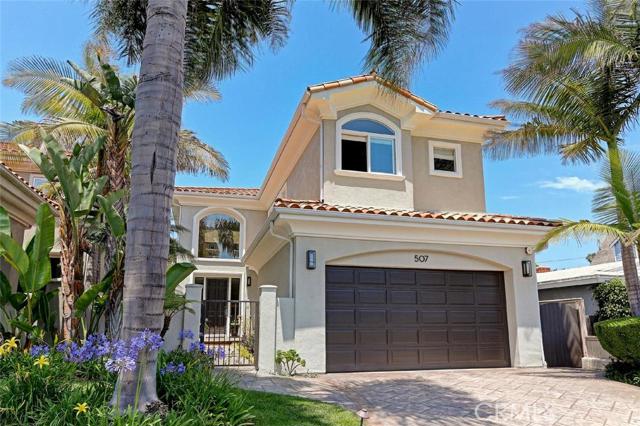What a beauty! Graced with stylish upgrades, a lovely flow and tons of natural light, this gorgeous 4,000 sqft home spoils you. On a huge lot and a coveted location—you’re just a short walk from the beach, great restaurants and top schools on a quiet neighborhood street. Lush landscaping and a gated courtyard with trickling fountain welcome you to the home. Enter into a big bright living and dining space with soaring cathedral ceilings and unique architectural details. Beyond these formal rooms are a luxurious family room with fireplace and stunning open kitchen with huge granite island and breakfast bar, beautiful backsplash, walk-in pantry, casual dining area and stainless appliances. Ideal for entertaining and active families including a lushly landscape park-like backyard—a serene private area with spacious patio and lawn. First floor includes a peaceful office and en suite bedroom. Ascending the bright, stunning staircase with custom-glazed ironwork to another en suite bedroom and a pair of Jack & Jill bedrooms—but the true gem is the master suite. Complete with separate sitting area, double sided fireplace, spacious walk-in closet and an enormous bath with spa tub. This is the retreat you’ve dreamed of!


