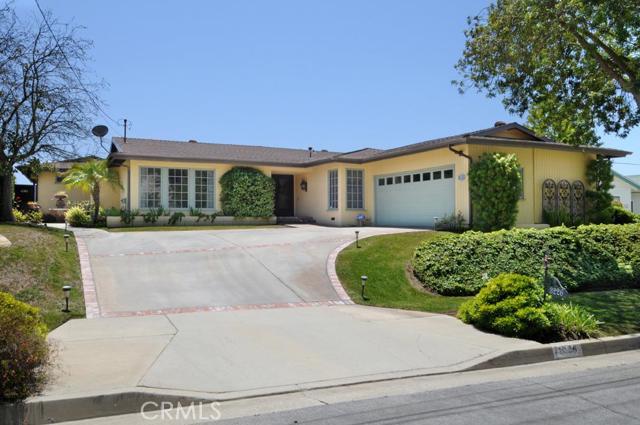THIS IS THE ONE YOU HAVE BEEN LOOKING FOR!! ONE LEVEL,PANORAMIC VIEW OF OCEAN & HARBOR AND UPGRADED THROUGHOUT!! This home is SPECIAL. From the moment you walk thru the double beveled glass doors, you will be inspired. Open floor plan with gourmet kitchen with extensive use of granite and custom tile featuring state of the art appliances, separate ice maker and wine cooler, double built in trash containers, large pantry with pull out shelves and fabulous eating bar. Comfortable family room located adjacent to kitchen with sliding glass door access to beautiful yard and view. In addition to the family room, there is a formal dining room and formal living room. Master bedroom suite is located to take full advantage of the view, while other 3 bedrooms are at the end of the hall with full hallway bath. Third bath is guest bath in the front of the home. This home is SPECIAL and located within walking distance to elementary school and easy access to Freeway, Long Beach and Marymount University.


