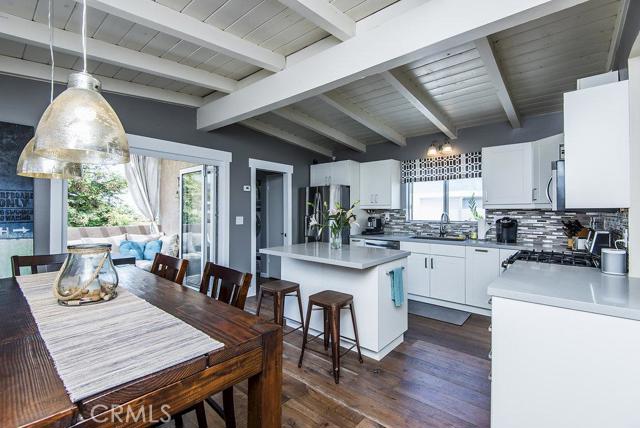This fantastic Golden Hills home, offers 3 bedrooms,2.5 baths in 1953 square feet of recently remodeled space. Rare design with upside down plan, all bedrooms downstairs and living space up. Attractive formal living area has a view of the LA skyline while the secondary living area offers a wet bar, fireplace and plantation shutters. It opens to the kitchen-dining space, which is then extended by the recently added bi-fold door that opens out to the outside deck. The shaded deck is fun for entertaining, grilling and enjoying the fresh air. The remodeled island kitchen boasts recent cabinetry and granite countertops. The inside laundry is off the kitchen and serves as a pantry as well. The owners have tastefully added wide plank, medium tone wood flooring to the entire upstairs as well as the staircase and downstairs hallway. The three bedrooms downstairs are generously sized and have fresh neutral carpet and paint. Both baths have been beautifully remodeled as well. The master bedroom offers a wall of closet space, built in shoe rack and a door to the low maintenance yard. The yard is also accessed by an exterior stairway from the deck above. Garage is very roomy, enough for two cars plus storage, with access to crawl space under the house.


