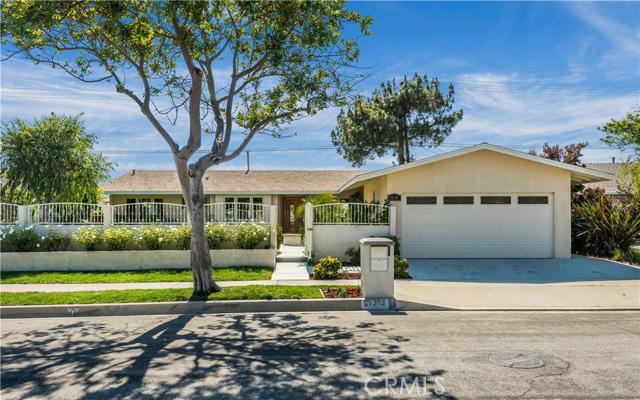Sweeping Panoramic Ocean Views from this impeccably remodeled executive home. Taken down to the studs &remodeled w/exceptional craftsmanship – no expense spared! Very spacious well-designed open floorplan w/wonderful indoor & outdoor spaces –perfect for extravagant entertaining & everyday quality living. Gourmet kitchen w/custom cabinetry, top of the line stainless appliances, built-in Miele Nespresso machine, granite counters & travertine backsplash, large center island, walk-in pantry. Formal dining. Huge great room looks out to rear garden with breathtaking Pacific Ocean views! Grand master suite has huge walk-in closet, Xtra large shower, full size spa tub positioned perfectly to enjoy ocean views! 2 other spacious bedrms w/Jack & Jill bath. Large enclosed front garden, built-in fire-pit & seating, nicely landscaped, planters & fountain. Dual-paned wood framed windows, custom window treatments, recessed lighting, travertine tile floor, solid interior doors, heated floors-master&kitchen, wired for sound, finished 2-car attached garage, utility/laundry rm, wine fridge, etc.(see feature sheet). Don’t miss the opportunity to own this turn-key property in prestigious Los Verdes, walk to Vista Grande Elementary & convenient to shopping,dining &entertainment



