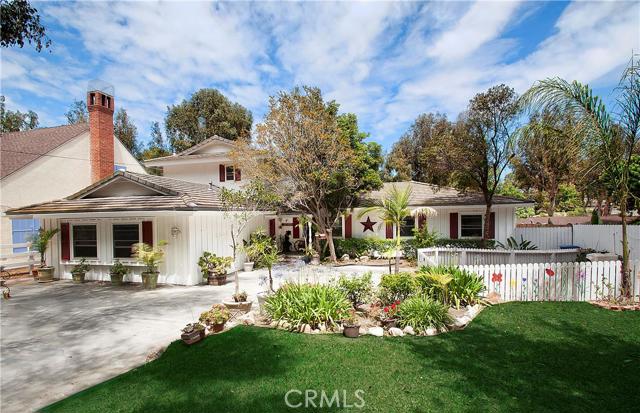Property Description
Located in “The Lanes” is this 6 bedroom/4 bath home that is approximately 3,000 sq. ft. of living space. The remodeled kitchen has a center island, a corner barbecue/fireplace, and top of the line appliances. Off the kitchen is a large formal dining room and a large family room. There is a separate master suite with remodeled bath and walk-in closet. This is a wonderful flat all usable 1/2 acre plus. The developed horse property is located on the trail with multiple stalls and storage. Between the house and the horse set up is the pool and lawn area.
Features
: Permits, In ground, Solar heat, Salt Water
: Central
: High efficiency, Central Air
: Wood, Redwood, Excellent condition
: Trees/woods, Pasture
: Dining room, Kitchen
: Patio, Concrete
: Tile
: 2.00
: 220 Volts For Spa
: Electricity Available, Sewer Connected
: Gas Dryer Hookup, Individual Room, Inside, Washer Hookup, Dryer Included, Washer Included, Common Area
: Direct Garage Access, Garage, Concrete, Garage Faces Front
: Family Room, Living Room, Office, Walk-in Closet, Main Floor Bedroom, Entry, Sun, Bonus Room, Primary Suite, Primary Bedroom, Two Primaries
: No Common Walls
0
VCHEWCIN
: Public
: Sprinkler System, Horse Property Improved, Ranch, Rectangular Lot, Level, Yard, Pasture, Lot 20000-39999 Sqft, Sprinklers Timer, Sprinklers In Front, Sprinklers In Rear, Treed Lot
: Double Pane Windows, Tinted Windows
: Horse Trails, Stable(s), Rural
: Doors - Swing In, 2+ Access Exits
: Pets Permitted, Horse Trails
: Stone, Wood
1
0
: Ground Level
: Updated/remodeled
: Stable, Corral
: Ranch
: Dishwasher, Disposal, Double Oven, 6 Burner Stove, Energy Star Qualified Water Heater, Gas Range, Gas Water Heater, Microwave, Tankless Water Heater, Gas Oven, Self Cleaning Oven, Gas Cooktop, Range Hood, High Efficiency Water Heater, Free-standing Range
0
: Crown Molding, Pantry, Recessed Lighting, Balcony, Cathedral Ceiling(s), Ceiling Fan(s), Granite Counters, Beamed Ceilings, Copper Plumbing Full, Track Lighting, Sunken Living Room
Address Map
Dapplegray
10
Lane
4211
0
W119° 40' 14.1''
N33° 46' 23.8''
MLS Addon
RE/MAX Estate Properties
$0
: Kitchen Island, Remodeled Kitchen, Kitchen Open To Family Room
2
22,677 Sqft
Chew
00868304
: Standard
: Dining Room, Breakfast Counter / Bar
Arlington
Arling
V7186
Miller
Cindy
Palos Verdes Drive North to Dapplegray Lane Cross Streets: Palos Verdes Drive North
Palos Verdes Peninsula Unified
165 - PV Dr North
Two
7551025019
$0
Residential Sold
10 Dapplegray Lane, Rolling Hills Estates, California 90274
$1,799,000
Listing ID #PV16133455
Basic Details
Property Type : Residential
Listing Type : Sold
Listing ID : PV16133455
List Price : $1,799,000
Year Built : 1951
Country : US
State : California
County : Los Angeles
City : Rolling Hills Estates
Zipcode : 90274
Close Price : $1,700,000
Bathrooms : 4
Status : Closed
Property Type : Single Family Residence
Price Per Square Foot : $567
Days on Market : 121
Property Sub Type : Single Family Residence


