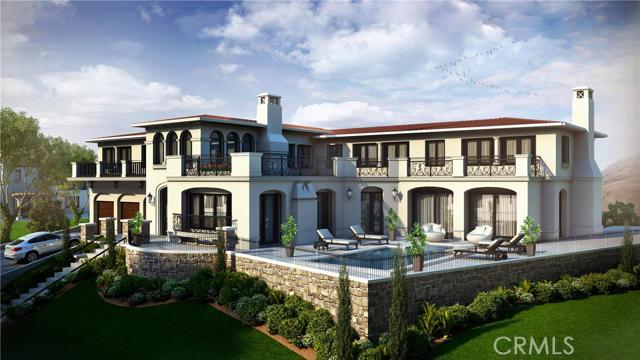A Rare opportunity to own a new construction home at The Estates at Trump National with sweeping ocean and golf course views. This estate boasts approximately 7,200 square feet of living space featuring exceptional, cutting-edge design most desired for today’s luxury lifestyle. Uniting Old World Tuscan charm with elegant modernity, the open living area and spacious gourmet kitchen (with a massive island and Sub-Zero and Wolf appliances) unite the serine views with the adjacent outdoor entertainment area and pool bringing to life the indoor-outdoor living one would get accustomed to in this home. Coastline and golf course views can be enjoyed while sipping a morning coffee from the second story master suite (with oversized bathroom and walk-in closet). Bathed in natural light, all bedrooms have ensuite bathrooms and large closets. Live the luxury life like you are always on vacation with tranquil sunsets, golf course convenience and beach access trails all from a home built with unparalleled design, comfort, and quality. Your resort style ocean bluffs living awaits! (Completion Early 2017). Buyer to verify SqFt.


