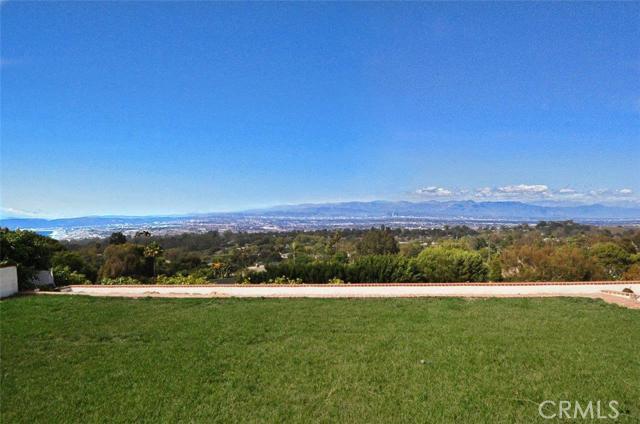View, View, View!!! This one story home has a lot to offer: 180 degree ocean, coastline, downtown, mountain and sparkling city views, new paint, 4 years old roof as well as two master bedrooms including a large master quarter. Extensively Remodeled and Expanded to 2,617 sq ft in 1991, the house has cathedral ceiling and wood floor throughout. The entrance has double doors and a marble landing area to greet each guest. It leads to the cozy sunken living room and dining room with skylight. Enjoy the gorgeous scenery while relaxing in the spacious family room with fireplace or eating in the breakfast area. Both open to the oversize view kitchen with a large island. Embrace the tranquility and privacy from the master quarter, which includes a separate retreat/office/library and a master suite with large walk-in closet and a master bathroom with jaccuzi tub, shower and double sinks. There is an original master bedroom with a full bathroom. In addition, there is a 3rd view bedroom and a 4th bedroom that share a full hallway bathroom. Set up a BBQ and some patio furniture, and start taking in the endless ocean and city views from this comfortable family home. Tax Roll has not been updated and still shows the original 1,595 sq ft. Buyer to verify.


